Listed Buildings
Grade 2 Listed Property Horsham Sussex.
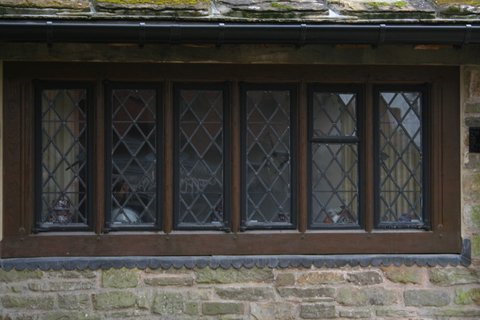 A traditional oak windows with traditional Leaded Lights.
A traditional oak windows with traditional Leaded Lights.
This early English drawn sheet glass is housed Within an air dried English Oak windows.
The Traditional Leaded glass panels were made from English hand drawn lead came in a rectangle pattern. The leaded was found to be heavily oxidized with cracks and with an element of lead-to-glass sealer which had fallen away allowing water ingress.
The internal copper ties broken which were originally tied securely to the internal saddle bars for additional strength had snapped allowing the glass panels to bow breaking glass. The Oak frames needed renewing as they had been allowing water to ingress over many years and were infested resulting in the replacement of the traditional oak window to match the original.
The glass was carefully removed and taken to our Horsham Conservation Studio. The glass panels were photographed and stripped down following two rubbings being taken Of the original sinuous lead lines, the glass was cleaned using a de-ionised water and lint free cloths, where glass wasmissing, glass was selected which matched from our large archive of glass.
The glass was then rebuilt using English hand drawn lead came exactly the same As the original, each lead joint soldered and then waterproofed, new copper ties added to suit the saddle bars, following a drying period the traditional leaded glass panels for the complete house were repositioned into the new oak frames, fit to face the next hundred years.
Grade 2 Listed Building Bolney Sussex.
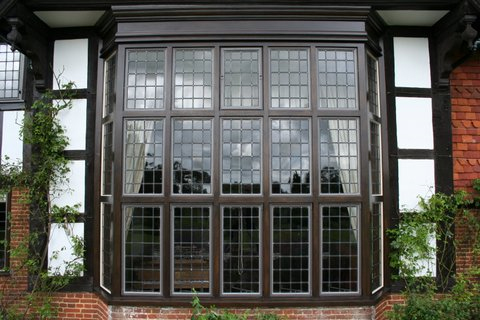 Restoration of windows.
Restoration of windows.
Traditional oak windows with tradition Leaded Lights.
This historically important undulating glass is very rare, Conservation is therefore imperative. The original opening casements were Blacksmith made in wrought iron with internal saddle bars to retain strength to the leaded panels.
The Traditional Leaded glass panels were made from English hand drawn lead came in a rectangle pattern originally, we worked with the Conservation Officer as to the exact glass to be reused. The lead came was found to be heavily oxidised with cracks and with most of its glass sealer missing allowing water to ingress.
A quantity of internal copper ties were broken, these were originally tied securely to the internal saddle bars for additional strength, these had snapped allowing the glass panels to bow and the glass to break. The Oak frames were allowing water ingress over many years resulting in a replacement of the traditional oak frames.
The wrought iron frames were carefully removed along with the glass, they were taken to our Horsham Conservation Studio. The metal frames were carefully repaired where broken, all remaining paint and rust removed with an air treatment then repainted.
The glass panels were carefully photographed before careful removal to enable us to match them exactly, in the studio two paper rubbings were taken of the original matrix of lead lines, They were carefully stripped down lead from glass, the glass was cleaned using a de-ionised water and lint free cloths and laid on the first rubbing, where glass was missing, glass from our archive was selected to match the original.
The glass was then rebuilt using English hand drawn lead came exactly the same dimensions and profile as the original, each lead joint soldered and then waterproofed, new copper ties added to suit the saddle bars, following a drying period the traditional leaded glass and wrought iron casements were repositioned into the new oak frames. fit to face the future.
Grade 2 Listed Building Lindfield Sussex.
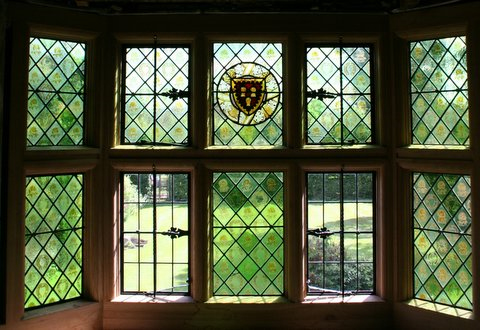 A traditional oak splay bay window with tradition Leaded Lights.
A traditional oak splay bay window with tradition Leaded Lights.
This historically important stained and painted glass is framed within an air dried English Oak splay bay window. The original opening casements are handmade in wrought iron with internal saddle bars to retain strength to the leaded panels. defined as Sussex Pin openers.
The Traditional Leaded glass panels were made from English hand drawn lead came in both a diamond and square pattern originally. The lead came was found to be heavily oxidized with cracks and with an element glass sealer missing which had fallen away allowing water ingress. A quantity of internal copper ties were broken, these were originally tied securely to the internal saddle bars for additional strength, these had snapped allowing the glass panels to bow precariously.
The Oak frame had broken some of its joints allowing water ingress over many years resulting in a replacement of the traditional oak frame
This restoration work took place during the summer of 2010. The wrought iron frames were carefully removed along with the precious stained and painted glass, they were taken to our Horsham Conservation Studio. The metal frames were carefully repaired where broken, handles remade where Missing, all remaining paint and rust removed with an air treatment then
repainted with a zinc primer.
The glass panels were carefully photographed before careful removal, in the studio. Two paper rubbings were taken of the original sinuous lead lines, They were carefully stripped down lead from glass, the glass was cleaned using a de-ionised
water and lint free cloths and laid on the first rubbing, where glass was missing, glass from our archive was selected to match the original, this glass was carefully repainted and kiln fired to the original design.
The glass was then rebuilt using English hand drawn lead came exactly the same dimensions and profile as the original, each lead joint soldered and then waterproofed, new copper ties added to suit the saddle bars, following a drying period the traditional leaded glass and wrought iron casements were repositioned into the new oak frame. fit to face the next hundred years.
Grade 2 Listed Building Lions Green East Sussex.
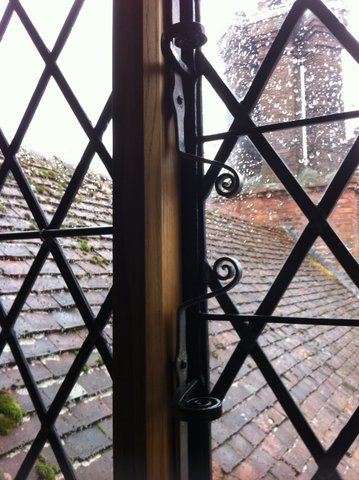 Restoration of windows.
Restoration of windows.
A traditional Historical manor house, oak windows with tradition Leaded Lights.
This historically important handmade glass is very rare, Conservation is imperative where it is deteriorating. The original opening casements were Blacksmith made in wrought iron with internal saddle bars to retain strength to the leaded panels. defined as Sussex Pin openers. please note the ornate ironwork.
The Traditional Leaded glass panels were made from English hand drawn lead came in a diamond pattern originally, we worked with the Conservation Officer as to the exact glass to be reused. The lead came was found to be heavily oxidised with cracks and with most of its glass sealer missing allowing water to ingress. A quantity of internal copper ties were broken, these were originally tied securely to the internal saddle bars for additional strength, these had snapped allowing the glass panels to bow and the glass to break. The Oak frames were allowing water ingress over many years resulting in a replacement of the traditional oak frames.
The wrought iron frames were carefully removed along with the glass, they were taken to our Horsham Conservation Studio.
These were carefully repaired where broken, all remaining paint and rust removed with an air treatment then repainted with a zinc primer base.
The windows were photographed before careful removal to enable us to match them exactly, in the studio two paper rubbings were taken of the original matrix of lead lines, They were carefully stripped down lead from glass, the glass was cleaned using a de-ionised water and lint free cloths and laid on the first rubbing, where glass was missing, glass from our archive was selected to match the original.
The glass was then rebuilt using English hand drawn lead came exactly the same dimensions and profile as the original, each lead joint soldered and then waterproofed, new copper ties added to suit the saddle bars, following a drying period the traditional leaded glass and wrought iron casements were repositioned into the new oak frames. fit to face the next hundred years.
Grade 2* Listed Building Horsham Sussex.
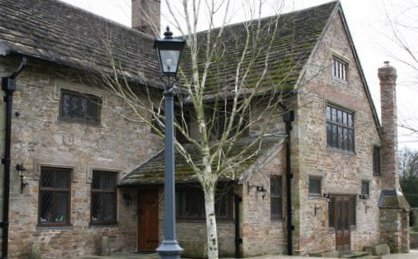 Window Restoration. Traditional oak mullioned windows with tradition LeadedLights.
Window Restoration. Traditional oak mullioned windows with tradition LeadedLights.
This historically important Tudor Manor House had air dried English Oak windows. The original opening basements are handmade in wrought iron with internal saddle bars to retain strength to the leaded panels.
The Traditional Leaded glass panels were made from English hand drawn lead came in a diamond pattern. The lead came was found to be heavily oxidized with cracks and with an element glass sealer missing which had fallen away allowing water ingress and bowing.
A quantity of internal copper ties were broken, these were originally tied securely to the internal saddle bars for additional strength, these had snapped allowing the glass panels to bow. The Oak frames were failing with broken joints allowing water ingress over many years resulting in a necessity of replacement of the traditional oak frames.
The wrought iron frames were carefully removed along with the glass, they were taken to our Horsham Conservation Studio. The metal frames were all in an acceptable condition the remaining paint and rust removed with an air treatment then repainted with a zinc primer. The glass panels were photographed before careful removal, in the studio Two paper rubbings were taken of the original sinuous lead lines,
They were carefully stripped down lead from glass, the glass was cleaned using a de-ionised water and lint free cloths and laid on the first rubbing, where glass was missing, glass from our archive was selected to match the original.
The glass was then rebuilt using English hand drawn lead came exactly the same dimensions and profile as the original, each lead joint soldered and then waterproofed, new copper ties added to suit the saddle bars, following a drying period the traditional leaded glass and wrought iron casements were repositioned into the new oak frames.
Grade 2 Listed Building Barns Green Sussex.
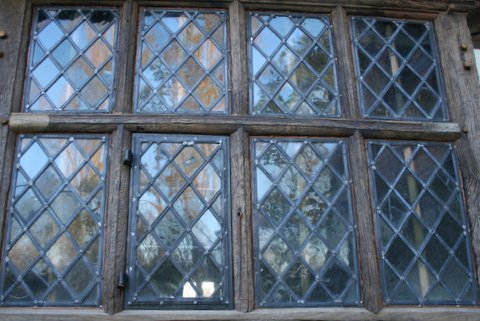 Restoration of windows.
Restoration of windows.
A traditional Historical Timber Framed Lodge, oak windows with tradition Leaded Lights.
This historically important handmade glass is very rare, Conservation is imperative. The original opening casements were Blacksmith made in wrought iron with internal saddle bars to retain strength to the leaded panels. defined as Sussex Pin openers.
The Traditional Leaded glass panels were made from English hand drawn lead came in a diamond pattern originally, we worked with the Conservation Officer as to the exact glass to be reused. The lead came was found to be heavily oxidised with cracks and with most of its glass sealer missing allowing water to ingress.
A quantity of internal copper ties were broken, these were originally tied securely to the internal saddle bars for additional strength, these had snapped allowing the glass panels to bow and the glass to break. The Oak frames were allowing water ingress over many years resulting in a replacement of the traditional oak frames
The wrought iron frames were carefully removed along with the glass, they were taken to our Horsham Conservation Studio. The metal frames were carefully repaired where broken, all remaining paint
and rust removed with an air treatment then repainted with a zinc primer base.
The glass panels were carefully photographed before careful removal to enable us to match them exactly, in the studio two paper rubbings were taken of the original matrix of lead lines, They were carefully stripped down lead from glass, the glass was cleaned using a de-ionised water and lint free
cloths and laid on the first rubbing, where glass was missing, glass from our archive was selected to match the original.
The glass was then rebuilt using English hand drawn lead came exactly the same dimensions and profile as the original, each lead joint soldered and then waterproofed, new copper ties added to suit the saddle bars, following a drying period the traditional leaded glass and wrought iron casements were
repositioned into the new oak frames. fit to face the next hundred years.
Grade 2 Listed Building West Chiltington Sussex.
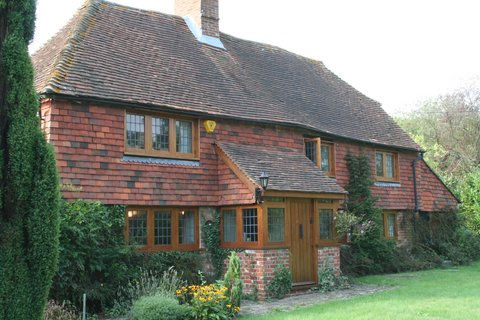 A traditional oak windows with tradition Leaded Lights.
A traditional oak windows with tradition Leaded Lights.
This early English drawn sheet glass is housed Within an air dried English Oak windows.
The Traditional Leaded glass panels were made from English hand drawn lead came in a rectangle pattern. The leaded was found to be heavily oxidized with cracks and with an element of lead-to-glass sealer which had fallen away allowing water ingress. The internal copper ties broken which were originally tied securely to the internal saddle bars for additional strength had snapped allowing the glass panels to bow breaking glass.
The Oak frames needed renewing as they had been allowing water to ingress over many years and were infested resulting in the replacement of the traditional oak window to match the original.
The glass was carefully removed and taken to our Horsham Conservation Studio. The glass panels were photographed and stripped down following two rubbings being taken Of the original sinuous lead lines, the glass was cleaned using a de-ionised water and lint free cloths, where glass was missing, glass was selected which matched from our large archive of glass.
The glass was then rebuilt using English hand drawn lead came exactly the same As the original, each lead joint soldered and then waterproofed, new copper ties added to suit the saddle bars, following a drying period the traditional leaded glass panels for the complete house were repositioned into
the new oak frames, fit to face the next hundred years.
Grade 2 Listed Building Eastbourne Sussex.
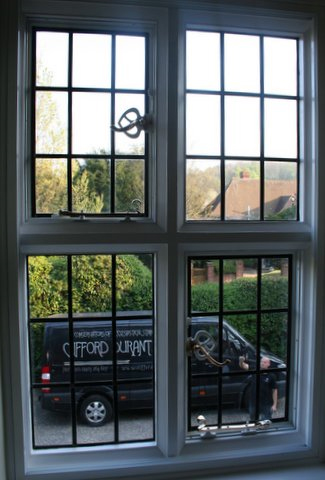 Restoration of Leaded Lights and Metal Frames.
Restoration of Leaded Lights and Metal Frames.
The Victorian era was prolific in producing metal window frames, very many companies existed all making a slightly different design, as in this photo, this type has very ornate brass handles and stays. Other than Listed Properties today these windows have been in many cases replaced with modern windows so very few remain except where discerning homeowners demand quality and authenticity.
Many of these windows that are now lost could have been restored. We have had great success over the years restoring not only the leaded glass but also the metal frames as in this case here.
The metal windows here were carefully removed, they were showing signs of rust penetration on the lower rail which is often the case. The aperture was temporarily glazed for security whilst the metal frames and leaded lights were put into work.
We removed the leaded lights from frames, then air blasted the frames clean of all paint and rust residue, the full extent of rust erosion was then revealed, where excessive we are able to remove the lower rail and replace it thereby saving these historically important metal windows, in this particular case the erosion was not excessive so treated with a zinc primer before being recoated fit to be repositioned and saved. The brass handles and stays were taken to a brass specialist who polished them back to their brilliance of when they were new with stunning effect.
The Traditional Leaded glass panels were made from English hand drawn lead came in a square pattern originally. The lead came was found to be heavily oxidised with cracks and with an element glass sealer missing which had fallen away allowing water to ingress.
The glass panels were carefully photographed before removal, in the studio Two paper rubbings were taken of the original sinuous lead lines, They were carefully stripped down, the glass was cleaned using a de-ionised water and lint free cloths and laid on the first rubbing, where glass was broken, we
selected glass from our archive to match the original.
The glass was then rebuilt using English hand drawn lead came exactly the same dimensions and profile as the original, each lead joint soldered and then waterproofed following a drying period the traditional leaded glass and metal casements were repositioned back into the original frames. fit to face the next hundred years.
Grade 2 Listed Manor House Heathfield Sussex.
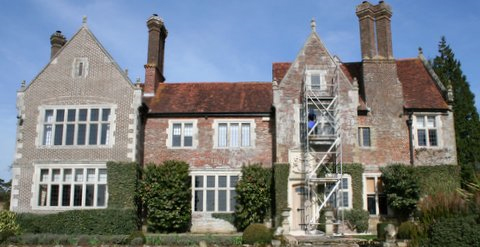 Window Restoration, traditional Leaded Lights in stone surrounds
Window Restoration, traditional Leaded Lights in stone surrounds
This historically important Manor House has opening casements handmade in wrought iron.
We were asked by the owners to replace the original leaded lights that had been removed 70 years earlier for clear glass, we worked closely with the Conservation Officers to allow the owners to gain permission to put back the leaded lights that had been removed.
The wrought iron frames were carefully removed from the stone windows, they were taken to our Horsham Conservation Studio. The metal frames were carefully repaired, all remaining paint and rust removed with an air blast treatment then repainted with a zinc primer.
Glass was selected from the drawn sheet era which is slightly undulating on its surface giving a pleasing appearance. The glass was then built using English hand drawn lead came to the same format as gleaned from early pictures of this Manor House showing leaded lights,the lead came was cut, each lead joint soldered and then waterproofed, new copper ties added with saddle bars, following a drying period the traditional leaded glass and wrought iron casements were repositioned into the original stone mullioned frames with a lime based mortar.
Clifford G Durant. P.A.C.R. I.O.C. Accredited Glass Conservator of Historic glass.
ABOUT US
We are proud to specialise in traditional Leaded Light glass, we concentrate solely on Traditional Leaded Lights and refurbishing steel windows. We keep large stocks of traditional glass and metal window components. Clifford Durant A.C.R. is an Accredited Glass restorer/conservator.
SERVICES
- Glass Repairs
- Restoration
- Rusty metal windows
- Broken Leaded Windows
- Case Studies
ASSOCIATIONS
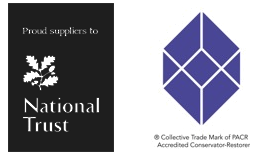
CONTACT US
The Glasshouse Studio
New Street
Horsham
West Sussex
RH13 5DU
Telephone: 01403 264607
Mobile: 07860 310 138
Email: cliff@surreyleadedlights.co.uk

